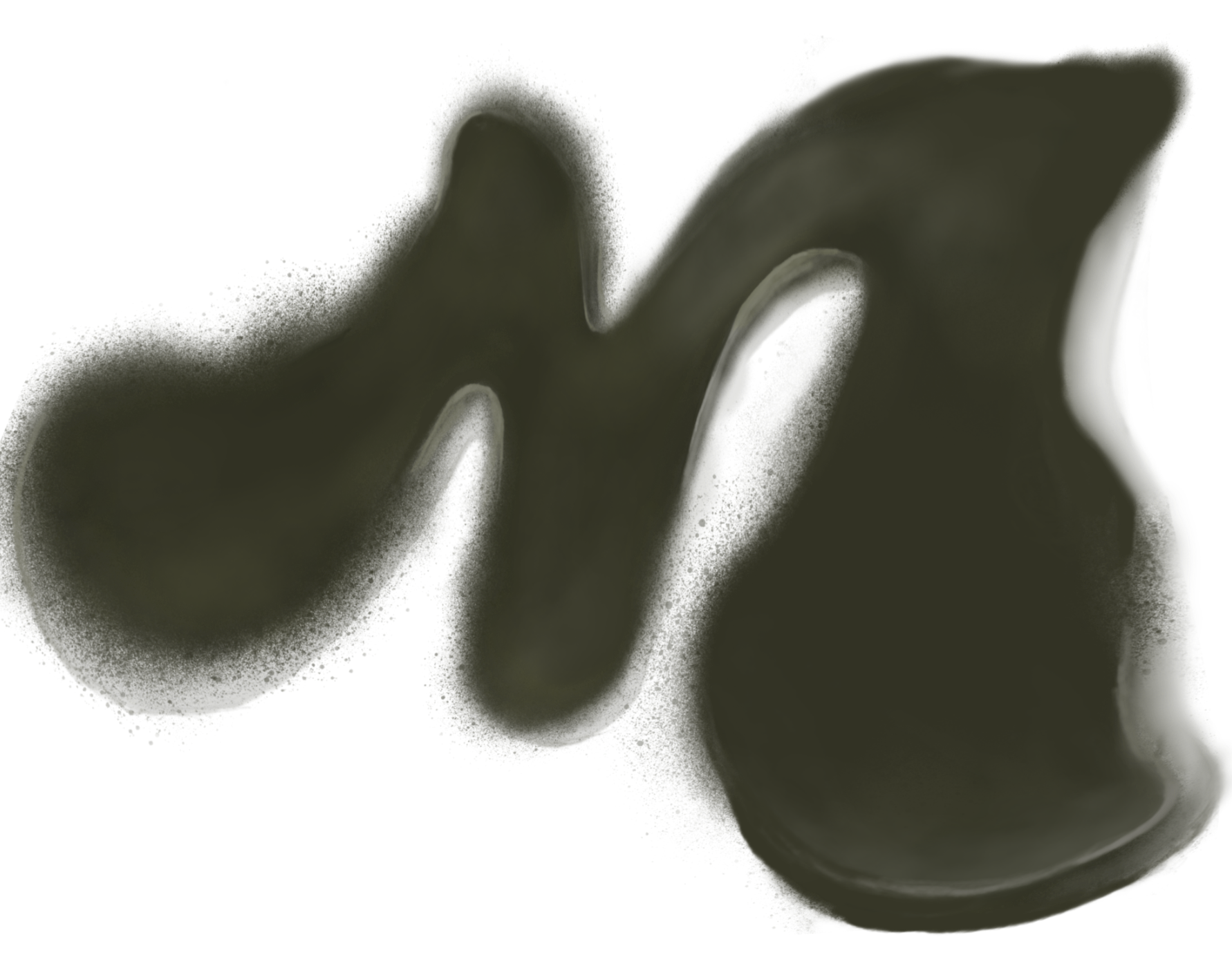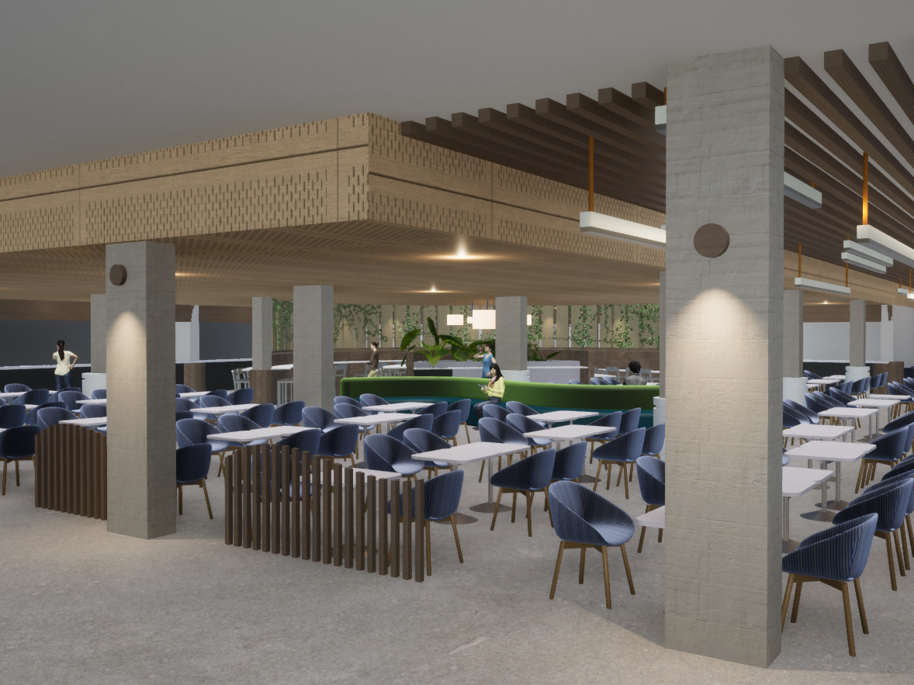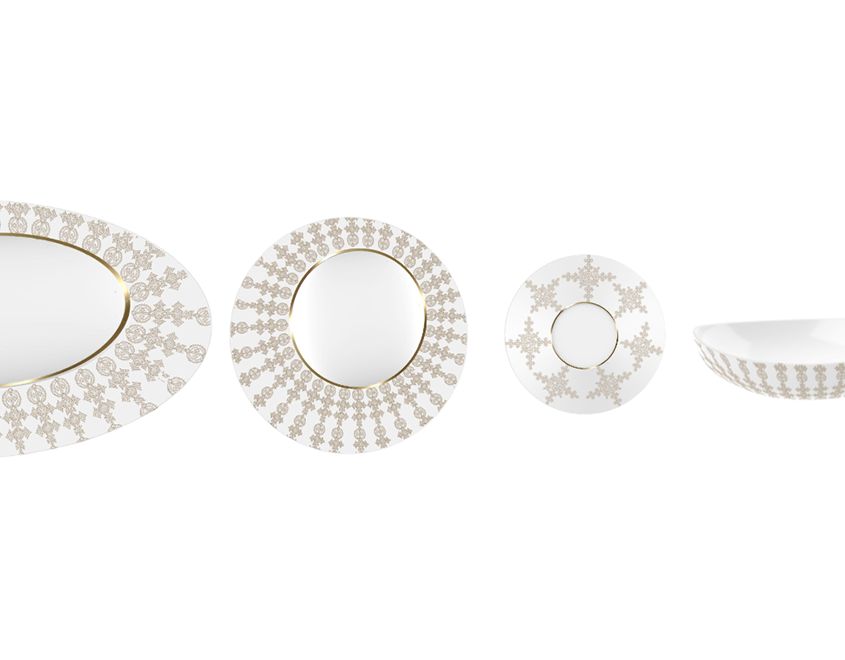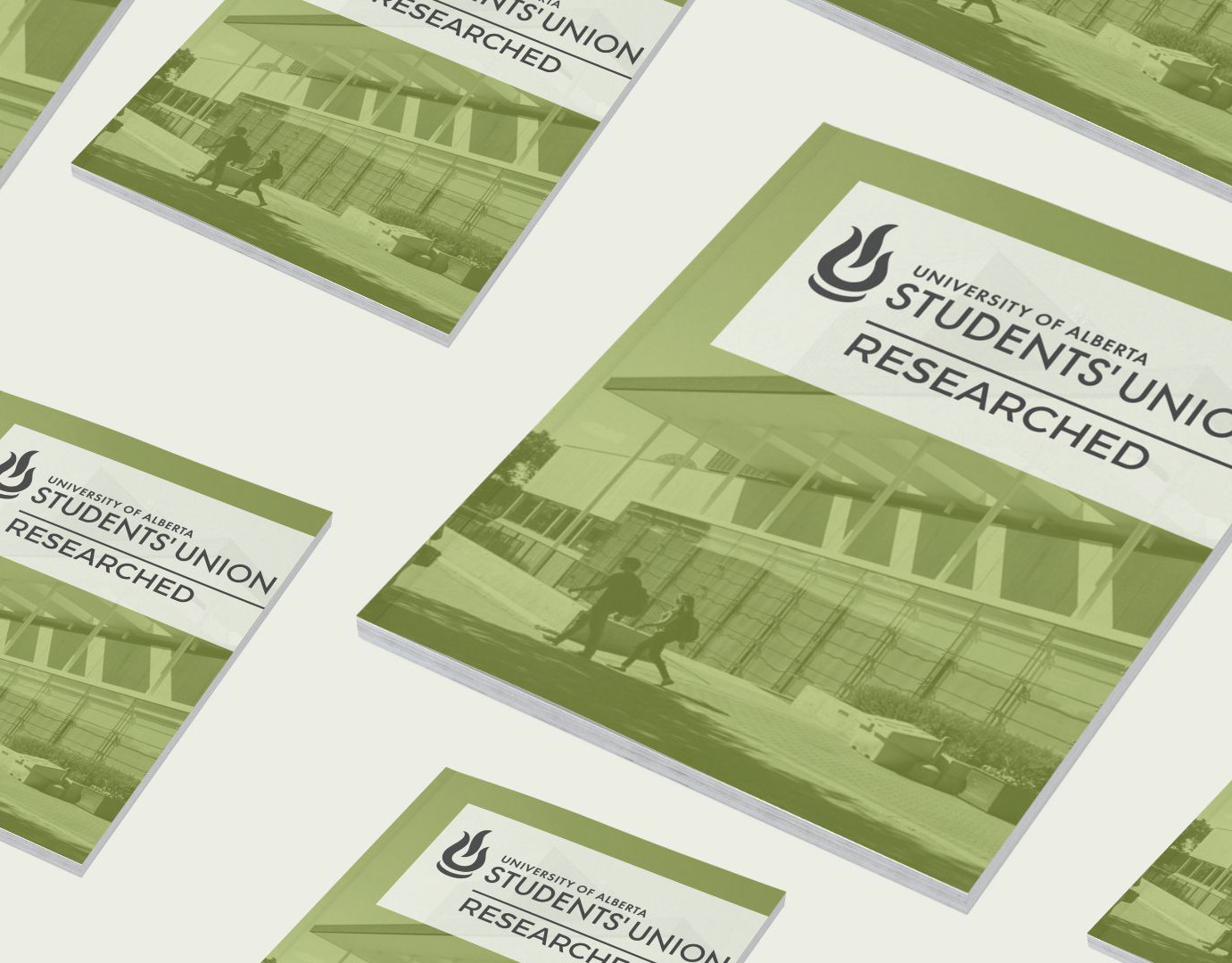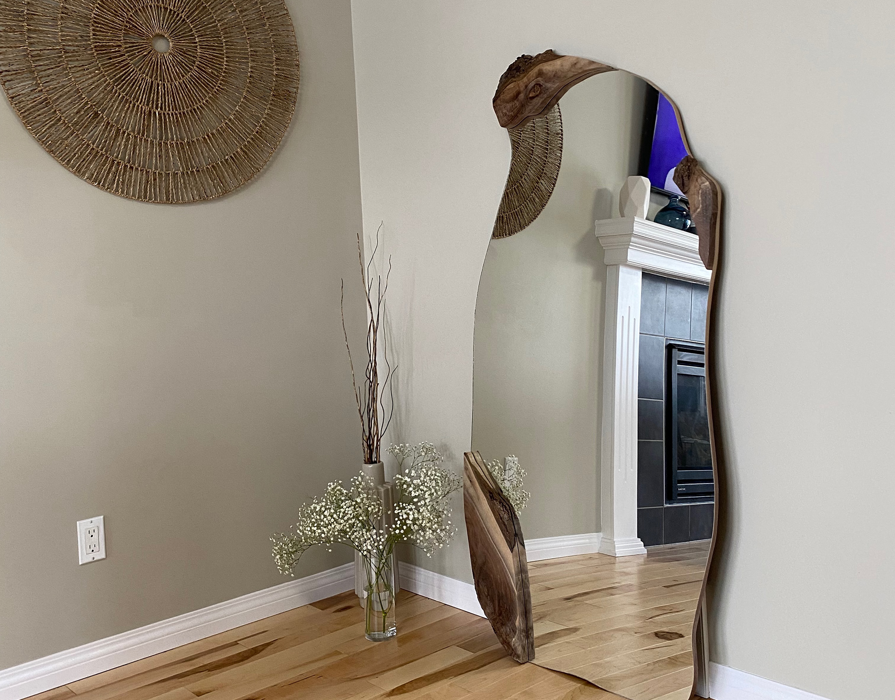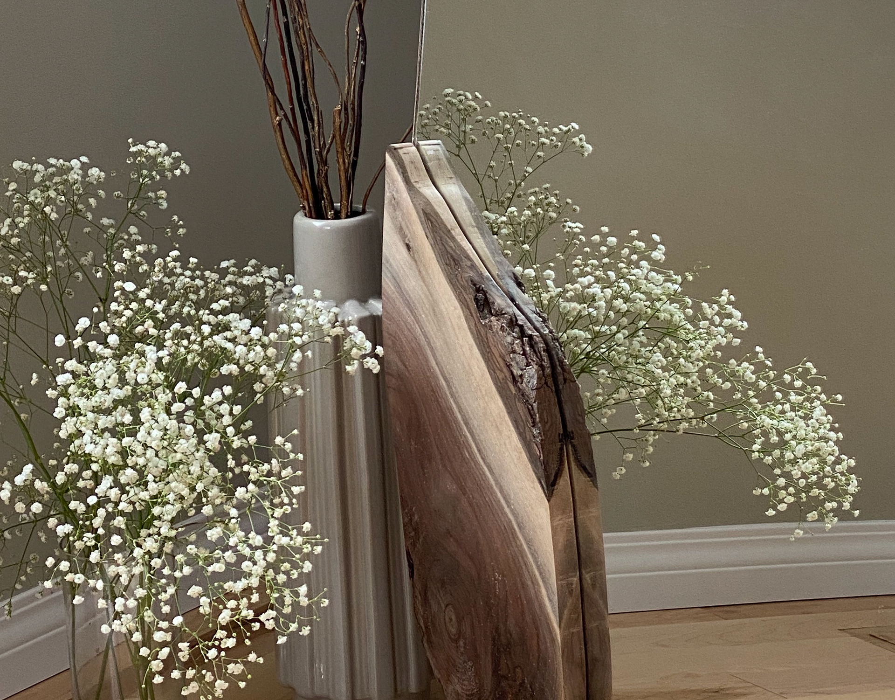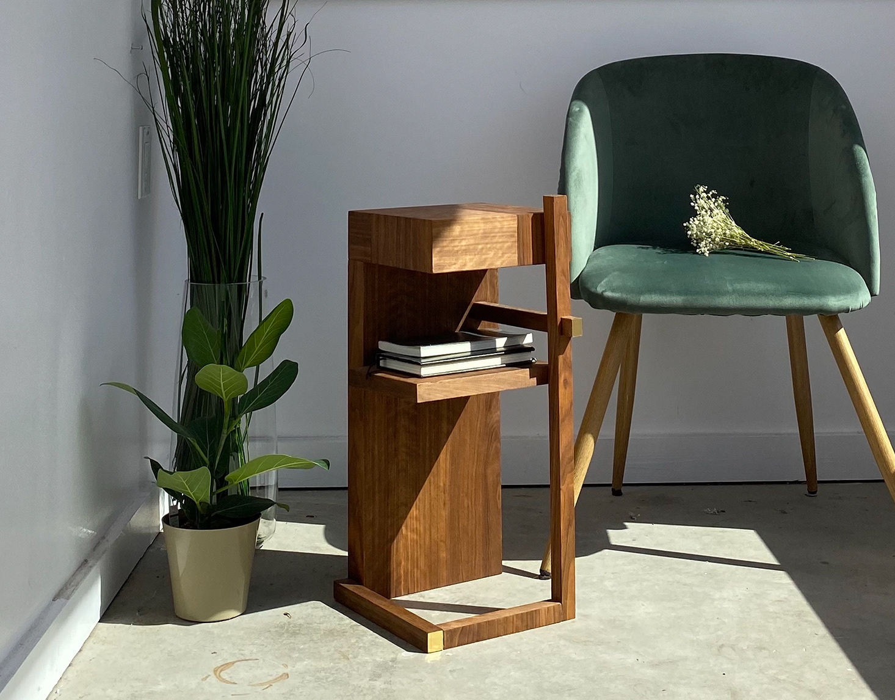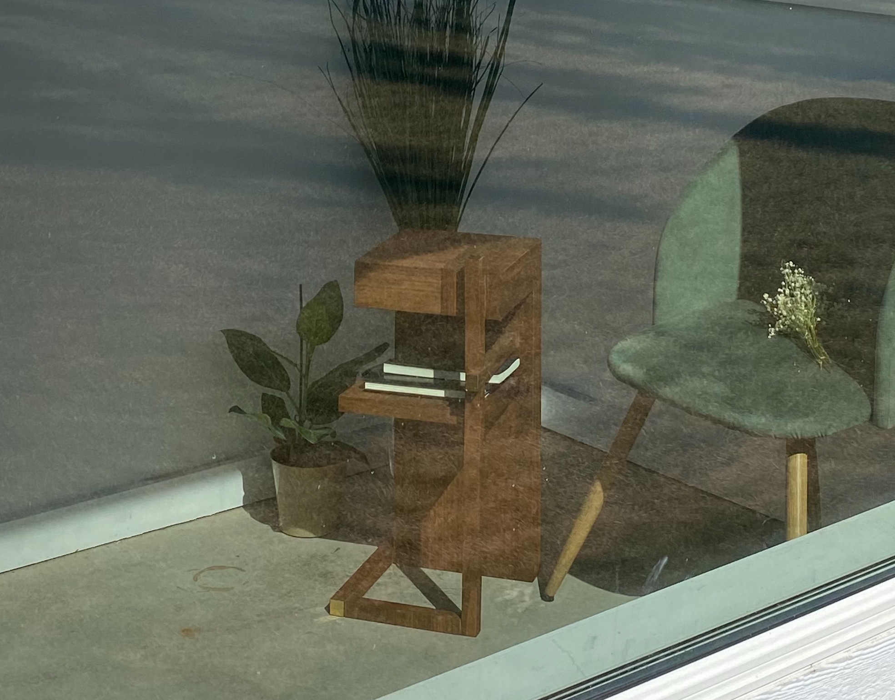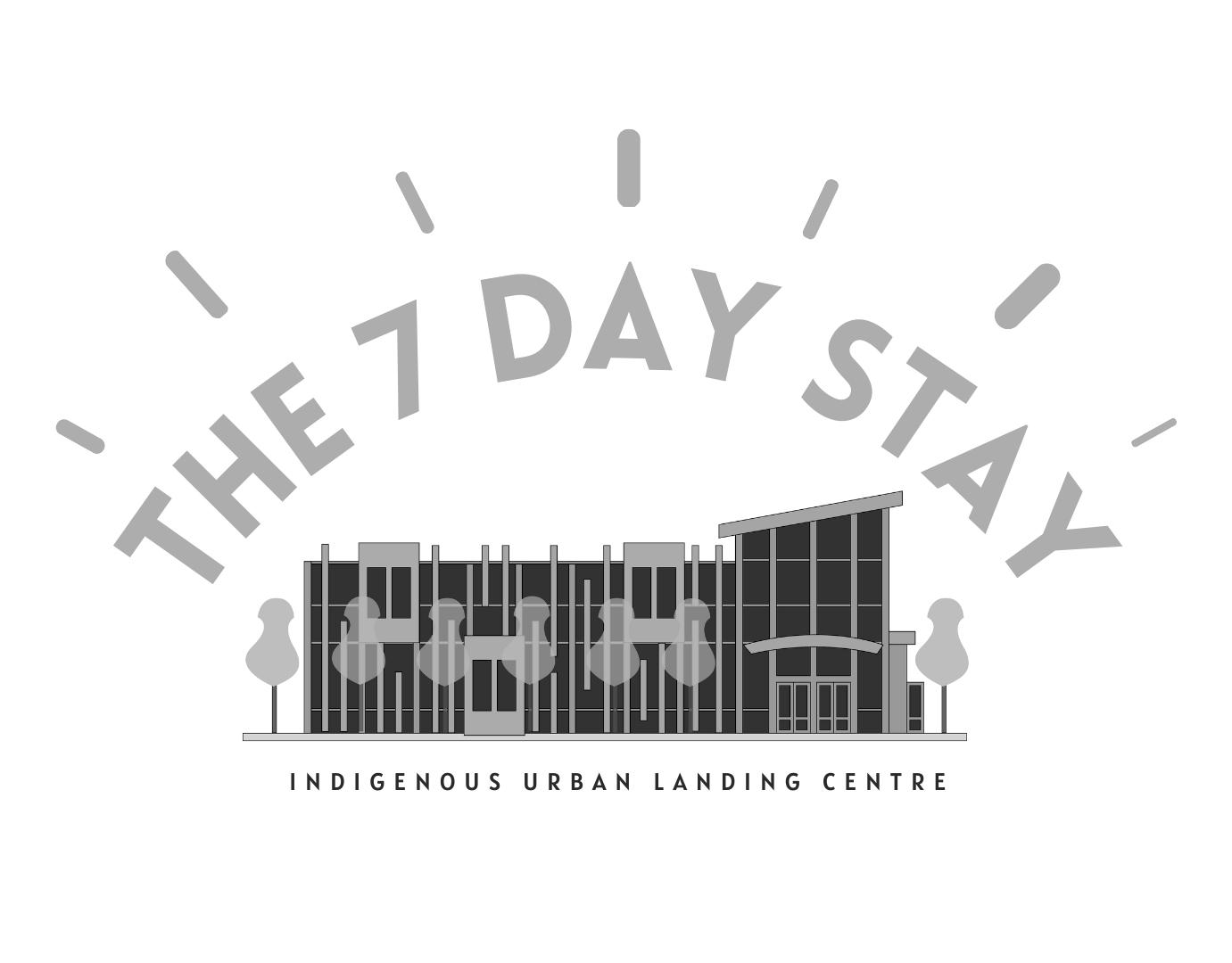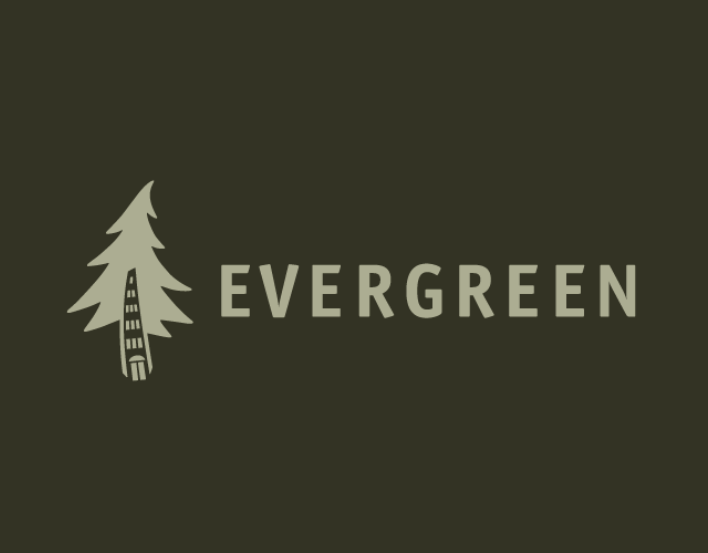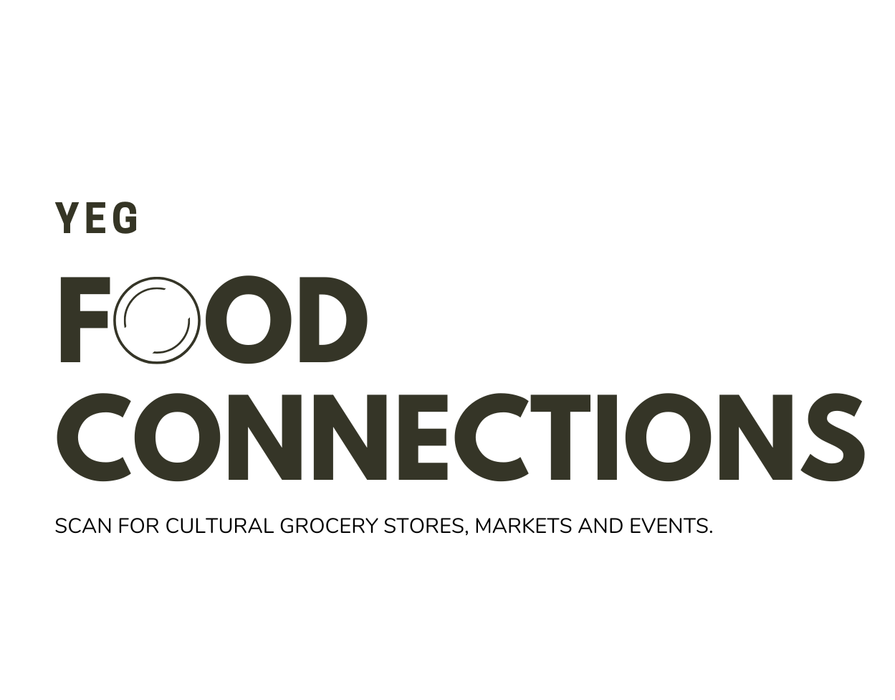BRIEF
Clients: City of Edmonton- Trudy Raadik
Timeline: 4 Months
Role: Designer + UX Researcher
Collaborators: Jiayi Ma + Leah Murray + Amelia Zaïane
Outcome: Park Design and Guidelines
The purpose of this project was to assist our client the City of Edmonton's Neighbourhood and Planning Committee in creating an inclusive park space in one of Edmontons 2023 renewal projects.
We designed a safe and authentic gathering space that fosters bravery and trustworthy interactions, empowering girls and women to set themselves up for success. A space that offers options for scalable implementation in the neighbourhood renewal program with sight-lines, lighting, and shelter from weather in mind.
"i think girls can become leaders and advocates they
feel that they are in a safe environment. A safe
environment to discover their own talents, their own
values and skills, and a safe environment to grow...
They will become a leader if they have a space where
they are free to learn without pressure." - Hanitra Rarison,
Fanilon’I Madagasikara
PROJECT OVERVIEW
IDENTITFIED PROBLEM:
lack of safe outdoor spaces for young women
This is due to:
City guidelines and development lack consideration for young women
Result of anti teen loitering/crime policies
Teens are stigmatized, especially young girls
Young girls are set up for failure (This is a continuous cycle)
GUIDING DESIGN QUESTION:
" how might we create a safe and authentic gathering space that fosters bravery and trustworthy interactions, empowering girls and women to set themselves up for success? "
3 MAIN DESIGN OBJECTIVES:
facilitate community and gathering
Encourage and promote the user’s opportunity to participate in community-building activities and conversations with those around them, and to create a space that allows for this connection to be possible.
Encourage and promote the user’s opportunity to participate in community-building activities and conversations with those around them, and to create a space that allows for this connection to be possible.
mature ways to play
This can happen through active engagement with the space. We want to encourage physical actions and activities that anyone at any age can participate in. This could include jumping, walking, climbing or swinging.
security and belonging
We aim to alleviate systematic hyper awareness through environmental and spatial design.We can achieve this by enforcing security through increased sight-lines, considering strategic shelter, increased visibility, access to transportation, and population density.
We aim to alleviate systematic hyper awareness through environmental and spatial design.We can achieve this by enforcing security through increased sight-lines, considering strategic shelter, increased visibility, access to transportation, and population density.
HOW DID WE ACHIEVE THIS?
by utilizing the concept of a Non-Place.
“ non-place or nonplace is a neologism coined by the French anthropologist Marc Augé to refer to anthropological spaces of transience where human beings remain anonymous, and that do not hold enough significance to be regarded as “places” in their anthropological definition "
our gathering space to exist as a non-place that allows users to:
Discourage stereotypes
Experience open acceptance between users
Exist without rationalization
designING for teen girls PROPOSED GUIDELINES
FInal design DIRECTION
MOOD BOARD:
inspiration
First as a group we each created an initial mood board. We referenced the use of colour, form, shape, and line, and how these elements influenced how individuals were able to interact with the space. We then used the elements we found successful in our mood boards to influence our sketch ideations.
IDEATION:
sketches
Once we had sketched our ideas, our team discussed the potential pros and cons of each design element. We used the guidelines we created to inform our design decisions, and came up with a gathering space that we felt met our design objectives.
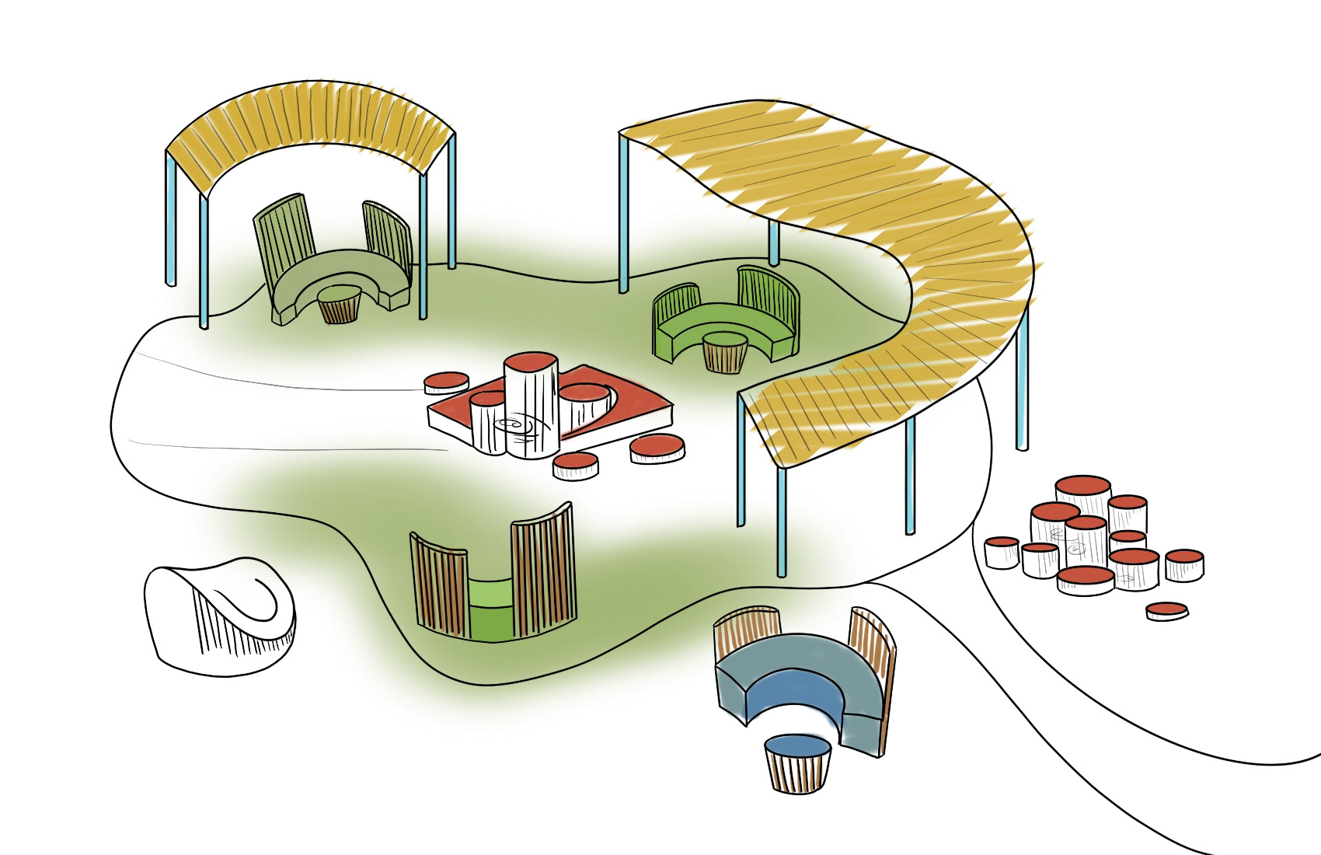
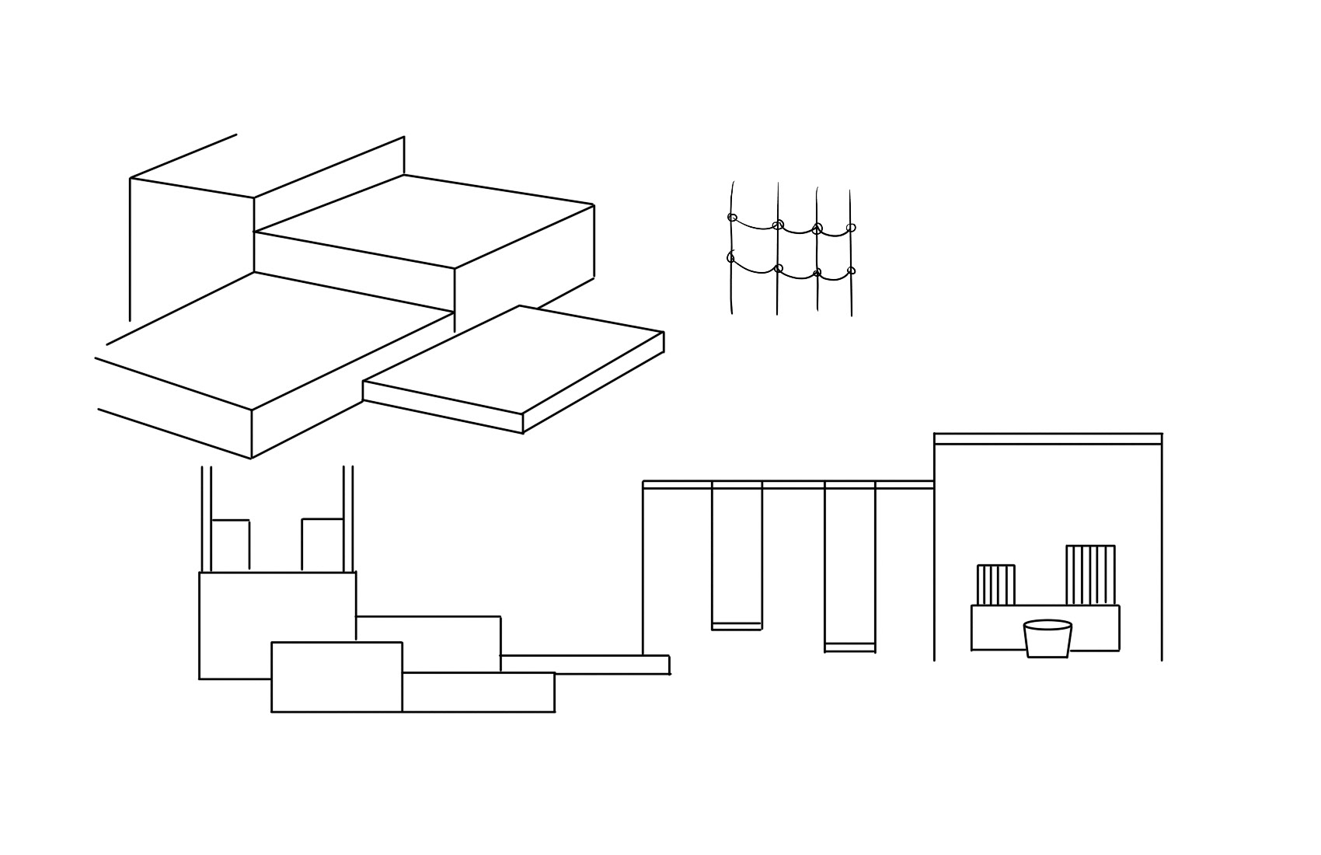
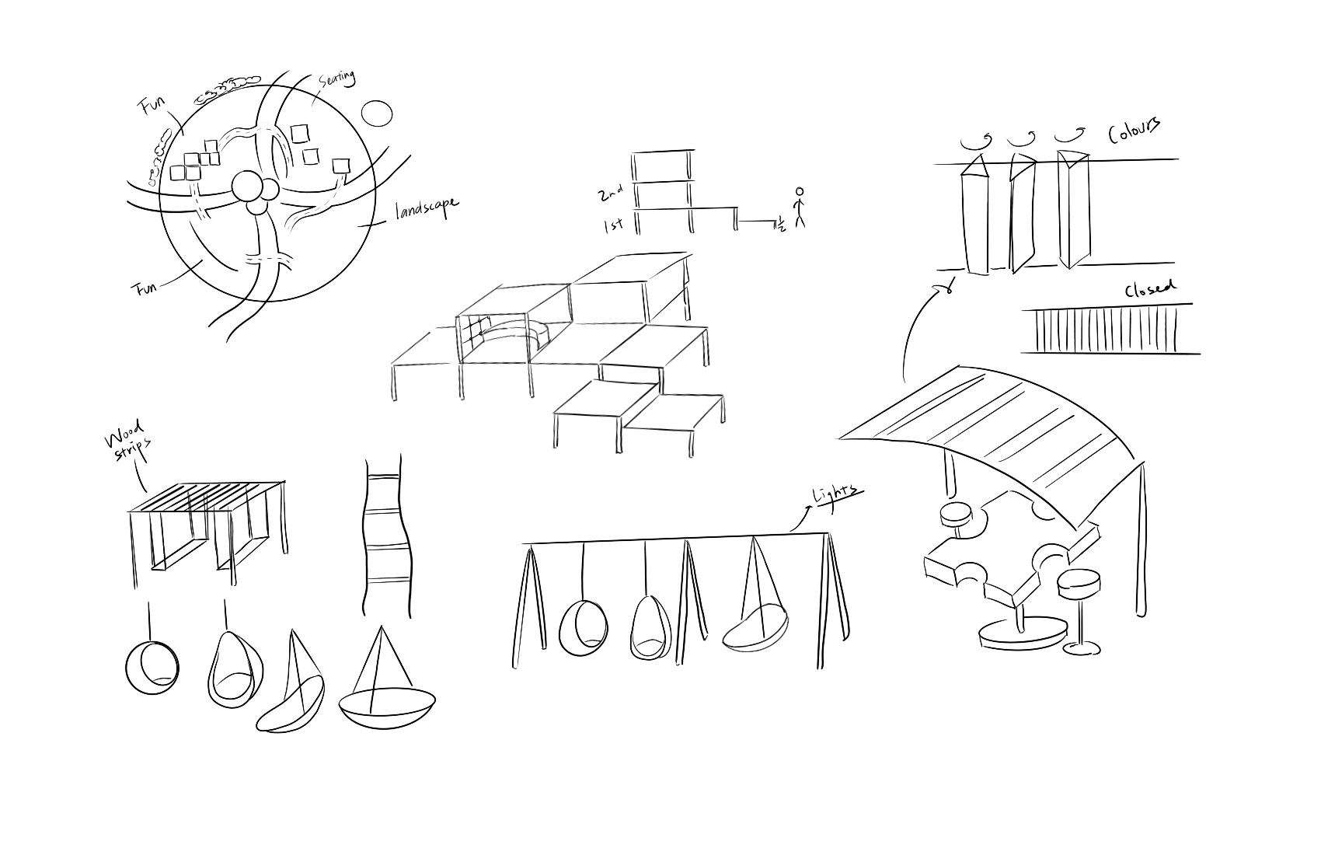
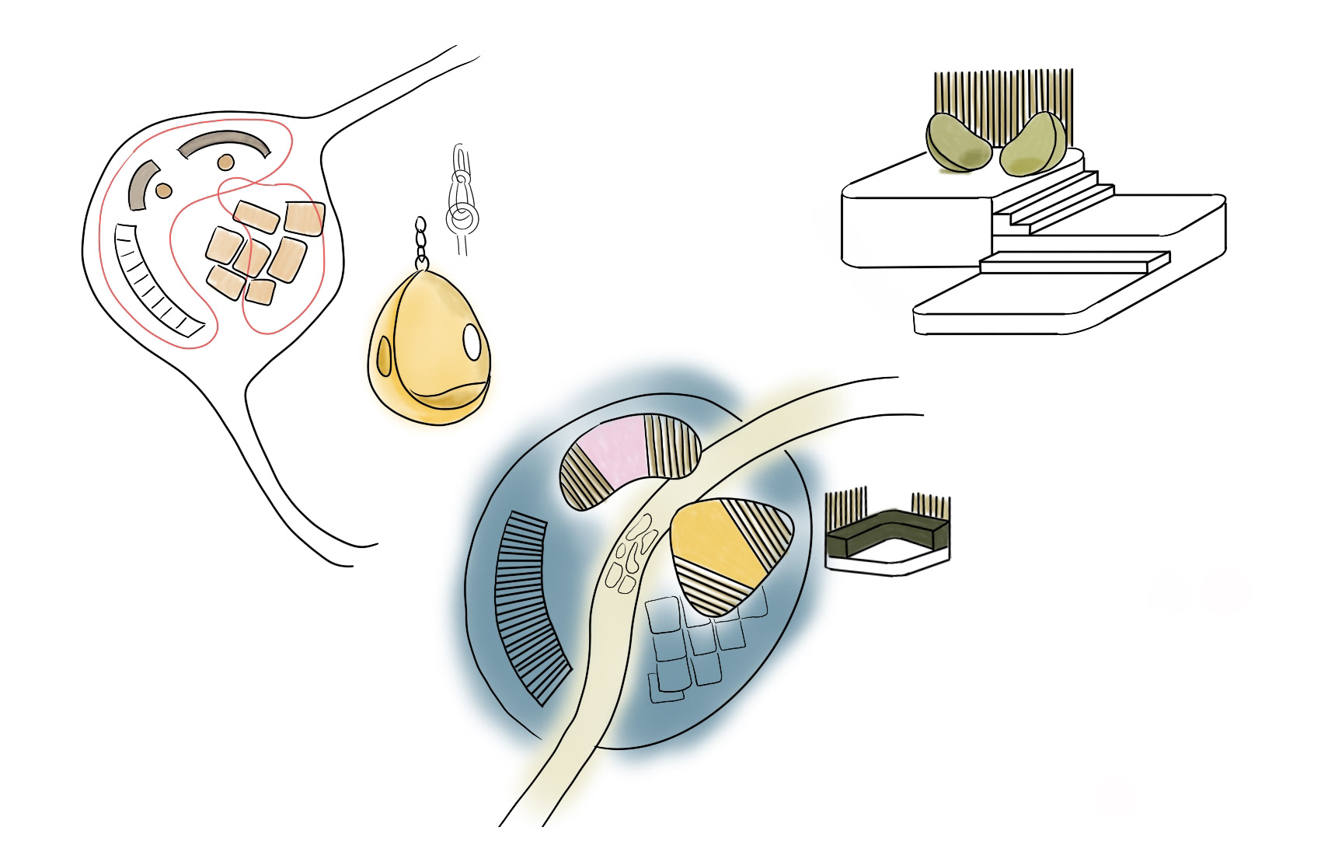
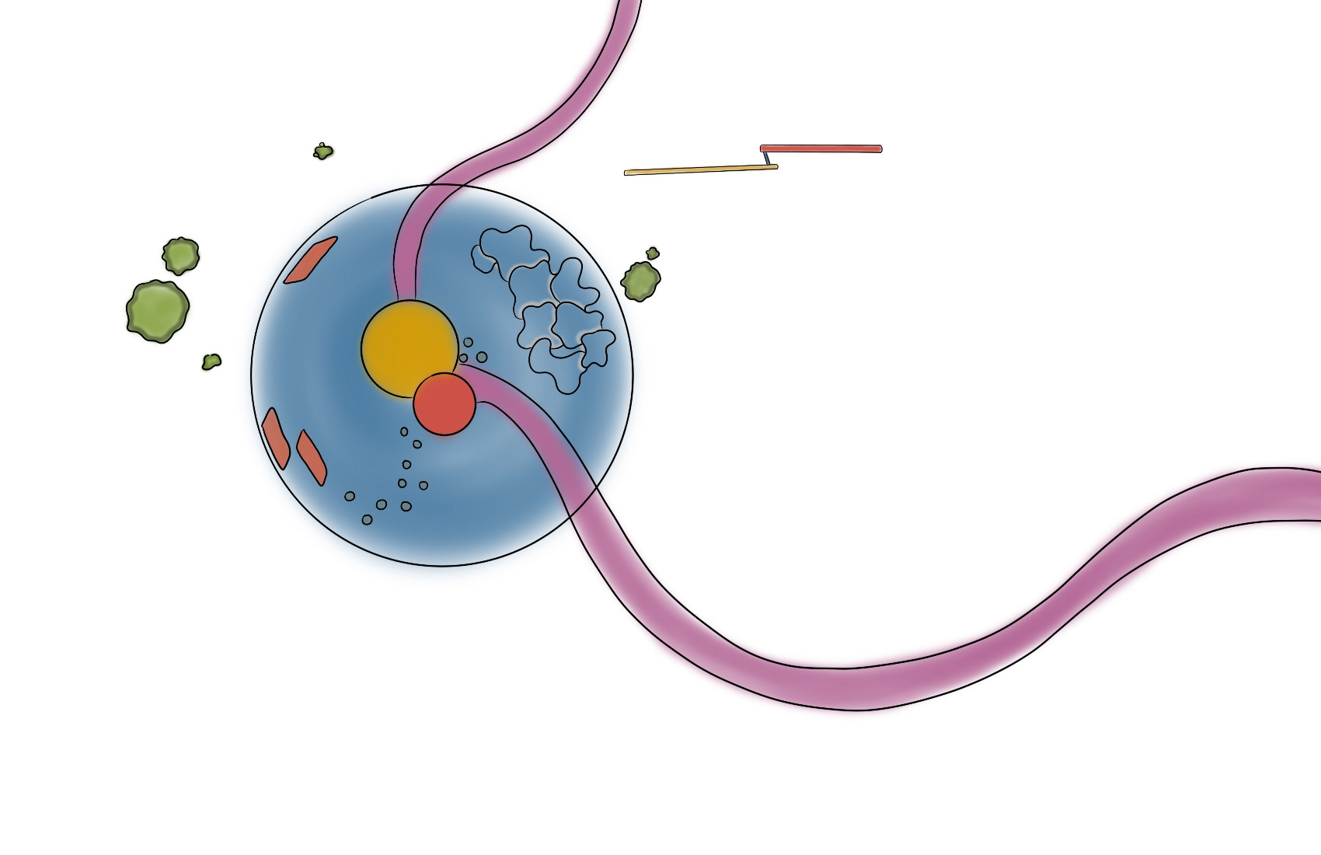
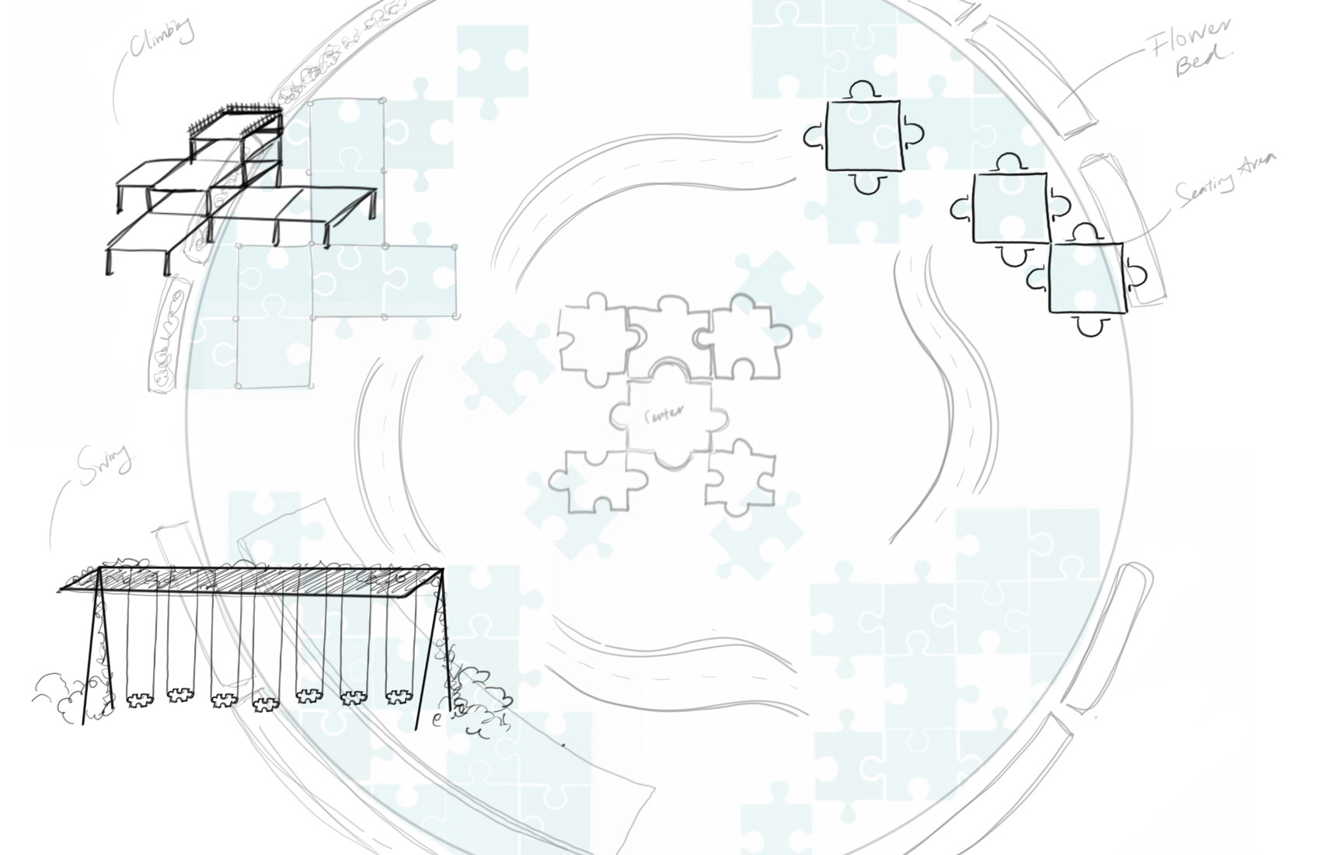
MATERIALS:
swing set
This swing set is a play-inspired linear seating structure. Designed to provide a sense of comfort and safety through the form of the swing seats, while also offering a mature way to engage in play. The swings themselves rotate so that users would be able to turn towards each other to speak, but are also able to engage with the structure individually.
LED Lighting- Plastic- Steel- Wood Composite
MATERIALS:
benchesThese benches are laid out in an open-concept seating and gathering area with sight-lines in mind. Similar to the swings, the
form of the benches were designed with the goal of maintaining privacy and fostering gathering, the curve allows for 3-4 users to sit comfortably and face each other while being able to see the surrounding area. The backrests offer support and a sense of security, without blocking slight-lines.
form of the benches were designed with the goal of maintaining privacy and fostering gathering, the curve allows for 3-4 users to sit comfortably and face each other while being able to see the surrounding area. The backrests offer support and a sense of security, without blocking slight-lines.
LED Lighting - Steel - Wood Composite - Concrete
MATERIALS:
stageThe stage is set up as a multi-platform gathering space with curated seating to spark conversation between community members. There are ramps from the ground to allow for inclusive access. Wood composite slats create mini-zones and separate talking areas without blocking sight-lines, and seats are angled towards each other to promote interaction while maintaining a wide field of view.
LED Lighting - Wood Composite - Concrete - Concrete (Painted) - Plastic
